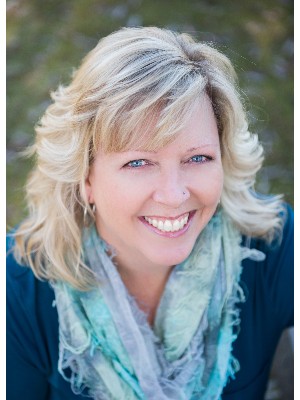








Phone: 250.545.5371
Fax:
250.542.3381
Mobile: 250.308.9245

4007
32
STREET
Vernon,
BC
V1T 5P2
| Annual Tax Amount: | $3,951.05 |
| Lot Size: | 7750 Square Feet |
| No. of Parking Spaces: | 8 |
| Floor Space (approx): | 2377 Square Feet |
| Built in: | 2019 |
| Bedrooms: | 6 |
| Bathrooms (Total): | 3 |
| Appliances: | Dryer , Dishwasher , Electric Range , Microwave , Refrigerator , Wine Cooler , Washer |
| Architectural Style: | Modern , Two Story |
| Community Features: | Near Schools , Park , Recreation Area |
| Construction Materials: | Fiber Cement , Wood Frame |
| Cooling: | Central Air |
| Exterior Features: | Hot Tub/Spa |
| Flooring: | Carpet , Tile , Vinyl |
| Heating: | Forced Air , Natural Gas , Radiant Floor |
| Parking Features: | Additional Parking , Attached , Detached Carport , Garage , Garage Door Opener , Heated Garage , Open , Rear/Side/Off Street , [] , On Street |
| Roof: | Asphalt , Shingle |
| Sewer: | Public Sewer |
| View: | Mountain(s) |
| Water Source: | Public |